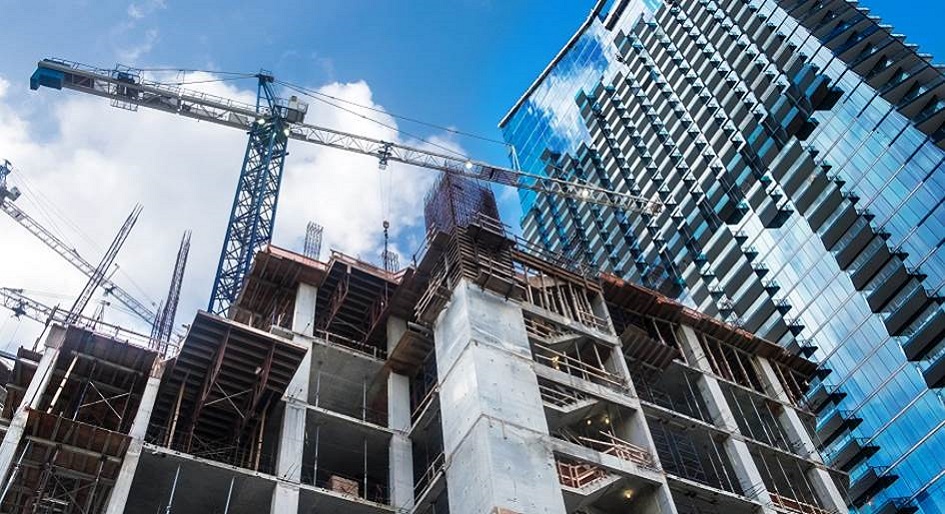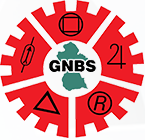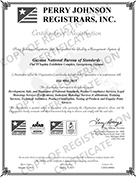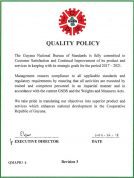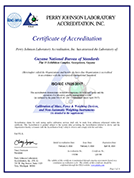The City’s skyline is rapidly changing with the construction of multiple high-rise buildings. However, the lingering question exists as to whether these buildings are being constructed based on the guidelines set out in the country’s National Building Code.
With an ever-increasing population, the primary goal of high-rise buildings is to maximize the use of building square footage in areas where lot sizes are limited. However, these structures pose a range of issues relating to design and safety including evacuation in emergencies, the inability to extinguish a fire in upper floors from the exterior, poor designs, use of substandard construction materials, and lack of consideration for physically challenged individuals. To address these issues, high-rise buildings should be constructed according to the requirements of the National Building Code.
In this edition of GNBS in Focus, we will look at Section 11 of the Building Code of Guyana, which addresses the design and construction of high-rise buildings.
According to the General Construction principles in the Code, before any construction work commences, a preliminary inspection and thorough geotechnical investigation of the site shall be undertaken. This is to ensure soil suitability and to allow for preparation for difficulties that may arise.
In addition, there is need to find out if the location is normally subject to slippage, possibility of endangering public utility services, the availability of sewage disposal facilities and electricity on site and the suitability of the area for heavy duty machinery among others. The code provides a list of preliminary considerations that should be taken onboard before the construction of high-rise buildings.
The 63-page document covers the need for earth tremor resistant constructions since the upper levels of such buildings are mostly affected in those circumstances. It also addresses the different types of welding connections for the steel frames and complex construction site layouts.
As it relates to steel frames, the building code specifies that the buildings must be resistant to high winds. As such, manufacturers must be provided with proper information relating to wind speeds and there should be adequate adjacent support which can be provided with the use of cross bracing, horizontal ties, cast in place concrete or masonry walls.
Section 11 of the Building Code further pointed to the need for care when installing windows and doors since the loss of these components during a high windstorm will greatly alter the internal pressure of a high-rise building thus affecting its safety and integrity.
Engineers and building contractors should seek to acquire copies of this and other relevant Sections of the Building Code, to guide their professional practices. These documents are available at the GNBS and are sold at affordable costs.
The Building Code comprises of ten (10) sections namely, Section 1 – Enforcement, Section 3 – Fire safety, use and occupancy, Section 4 – Electrical, Section 5 – Plumbing, Section 7 – Use of Guyanese hardwoods in construction, Section 8 – Concrete and block masonry, Section 9 – Structural steel, Section 11 – High rise buildings, Section 13 – Foundations and excavations and Section 10 – Design and Construction of Septic Tanks and Associated Secondary Treatment and Disposal Systems. The Code was launched in collaboration with the Ministry of Housing and Water on March 05, 2012.
For further information, contact the GNBS on telephone numbers: 219-0064/65/66. Follow us on Facebook and Instagram, @gnbsgy and @gnbs_gy, respectively.

